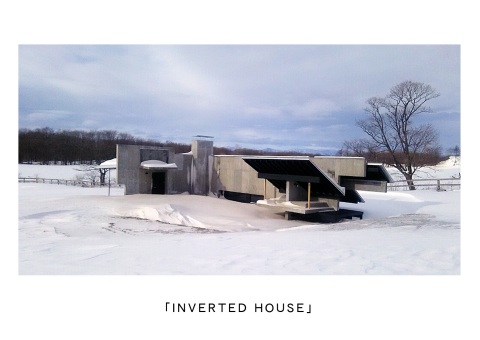Winnend huis LIXIL International Student Architectural Competition voltooid
TOKYO–(BUSINESS WIRE)– De LIXIL JS Foundation, dat onderzoeken en enquêtes inzake bouwmaterialen en woningbenodigdheden faciliteert en de ontwikkeling van human resources steunt, kondigt met blijdschap aan dat de bouw van het aan de Hogeschool voor Architectuur en Design van Oslo ontworpen INVERTED HOUSE is voltooid. Het toekomstgerichte, duurzame huis staat op een terrein van Memu Meadows in Taiki-cho Hokkaido. Memu Meadows is een faciliteit voor milieu-onderzoek van de LIXIL JS Foundation.
INVERTED HOUSE is de eindwinnaar van de vijfde LIXIL International Student Architectural Competition, dat wordt gesteund door de LIXIL JS Foundation. Het doel van de wedstrijd is het uitvinden en beoordelen van duurzame woningbouw en dit internationaal bekendmaken. Het project is ontworpen rond het thema ‘Huis waarin je van de gure kou geniet’.
“The 5th LIXIL International Student Architectural Competition” Top Prize-Winning Oslo School of Architecture and Design’s INVERTED HOUSE Is Completed |
|||||
|
TOKYO–(BUSINESS WIRE)– The LIXIL JS Foundation (located in Koto-ku, Tokyo; president: Yoichiro Ushioda), which facilitates surveys and research related to the housing and building materials industries as well as supporting the development of human resources, is pleased to announce today that the next-generation sustainable housing “INVERTED HOUSE” designed by the Oslo School of Architecture and Design has been completed on a site of Memu Meadows in Taiki-cho Hokkaido, environmental technology research facilities managed by the foundation. This Smart News Release features multimedia. View the full release here: http://www.businesswire.com/news/home/20160210005634/en/  “INVERTED HOUSE” designed by the Oslo School of Architecture and Design (Photo: Business Wire) “INVERTED HOUSE” designed by the Oslo School of Architecture and Design (Photo: Business Wire)
INVERTED HOUSE is the top prize winner in the 5 th LIXIL International Student Architectural Competition sponsored by the LIXIL JS Foundation, aimed to seek and review next-generation sustainable housing technology and communicating that technology to global society. The project was designed based on the theme: “House for Enjoying the Harsh Cold.” INVERTED HOUSE has floors of different heights and roofs of different slopes, which help control its environment, thereby allowing residents to embrace the cold and the beauty of seasonal changes. The two intersecting walls, which are the main structure, divide the house in four main rooms with specific architecture, where all life activities, including cooking, dining, taking a bath or sleeping, are performed outdoors and the rooms inside are made to allow them to seek shelter from the unexpected bad weather. The four spaces are made up of the “Garden Room,” which will gather snow in winter, the “Outside Living Room,” the main space of the house, the “Room for Cooking” protected from the strong winds with a very steep roof and the “Inside Room,” the most protected room against the external environment. The character of inside-outside spaces inverts with seasons. The warmest space in winter, the Inside Room, becomes the coolest shadowed space in summer. The outside spaces, harsh in winter, become the most pleasant ones in summer. With the completion of INVERTED HOUSE, Memu Meadows is currently a home to five houses designed by students. The effects of these “next-generation sustainable housing” will continue to be verified. –Reference Information– Architect: Kengo Kuma and Associates [Concept] Overview of Facility View source version on businesswire.com: http://www.businesswire.com/news/home/20160210005634/en/ Contacts LIXIL JS Foundation |
|||||
